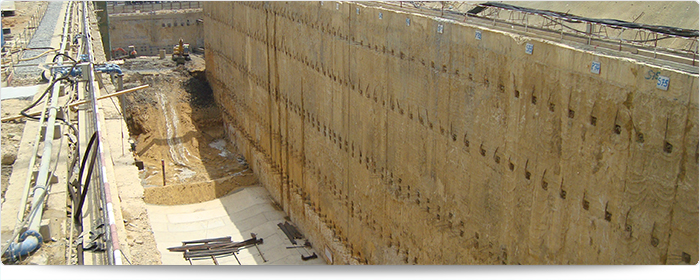
Diaphragm walls
Diaphragm walls are walls built in the underground starting from the surface. Their use evolved from the practice of the early years of last century of adding bentonite slurry to well drilling fluids in order to stabilize uncased drill holes. They are performed by digging a trench, filling it with bentonite mud, placing a reinforcement, and then displacing the slurry by means of the subsequent concrete casting.
The wall can be used as excavation support, foundation element or as containment structure for the flow of underground water. Diaphragm walls are an important part of the underground construction works also because they can be built with a disruption degree that is relatively little.
Diaphragm walls are used to form vertical shields with minimal thickness in comparison with their length. Diaphragm walls are used for the following applications:
- supporting works for deep vertical excavations (underground lines, harbour wharfs, etc.);
- impermeable barriers (shield below dams, dumps wallings, etc.);
- deep load-bearing elements (isolated tracts) instead of piles.
Depending on the application, the material forming the diaphragm wall could be self- hardening mixtures or reinforced concrete. The shapes and sections generally used are as follows:
- linear diaphragm walls formed by a sequence of adjoining elements having a rectangular section with thickness between 600 and 1200 mm, and width varying from 2 to 3.5 metres.




 Websolute
Websolute